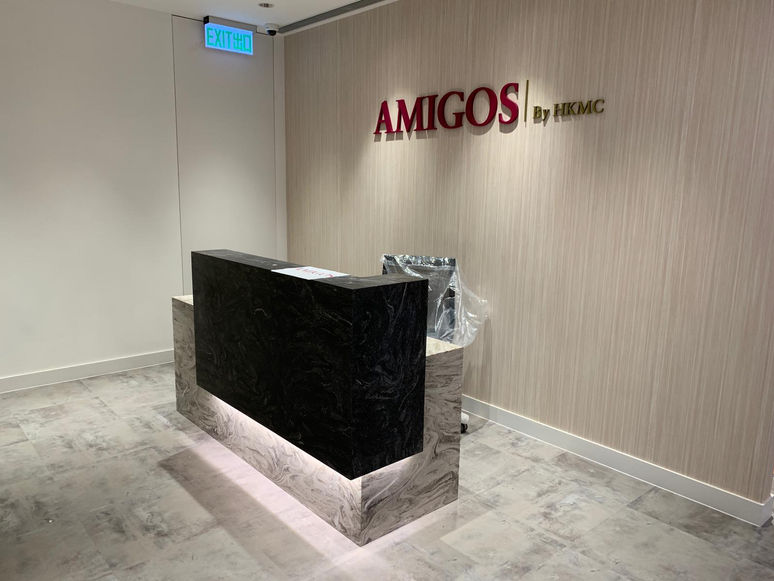top of page
Blackstone, Hong Kong Office Expansion
Responsible for MEP design with BEC submission and project coordination. A two stories fitting-out project for a financial company located at IFC 2, Central, with total floor area around 20,000 sq.ft. Our services include MEP design and lighting control for the office, especially for adapting functional conversion between meeting rooms and 150-person training / lecture room. The two-story office is joined by an internal staircase.
Commencement : 2019
Completion : 2020
Location : Central
Client:
The Blackstone Group
bottom of page















































